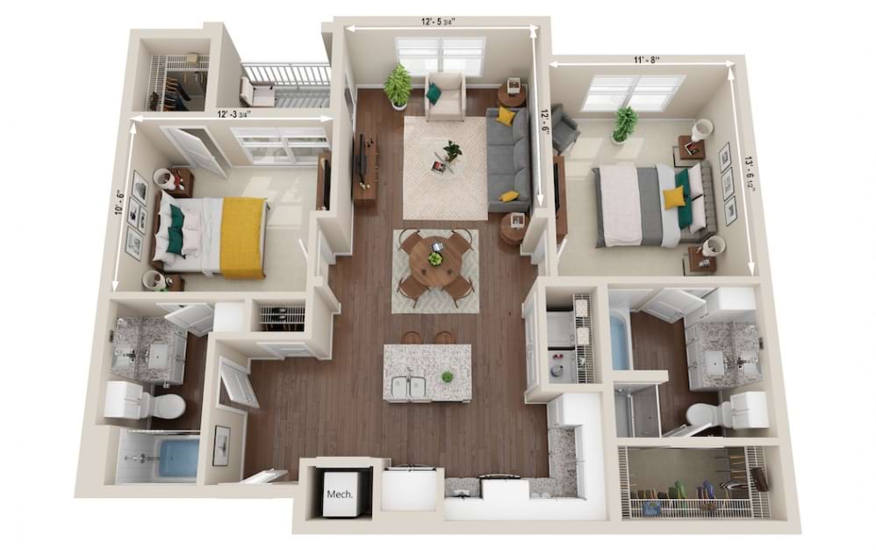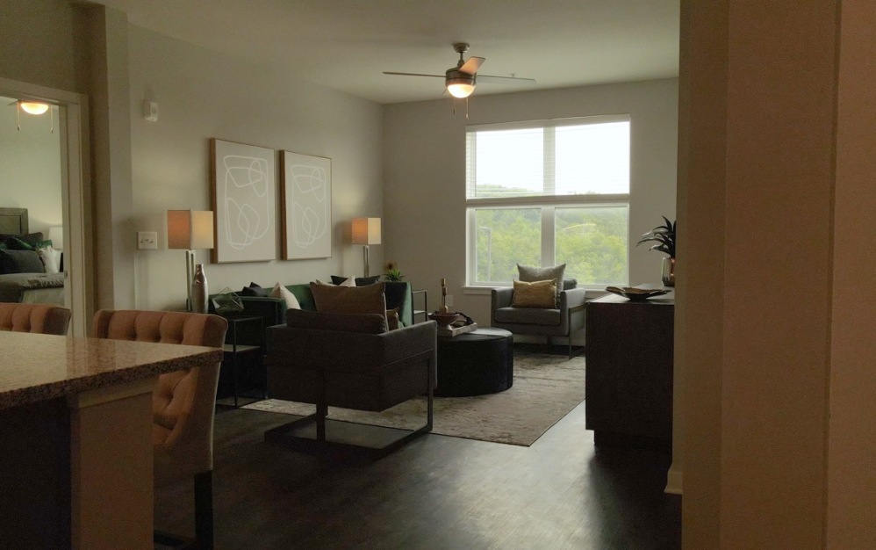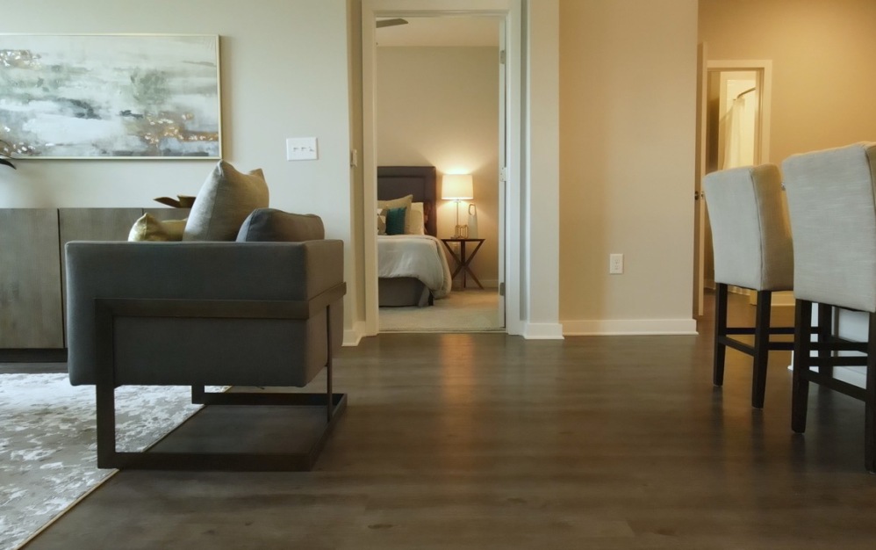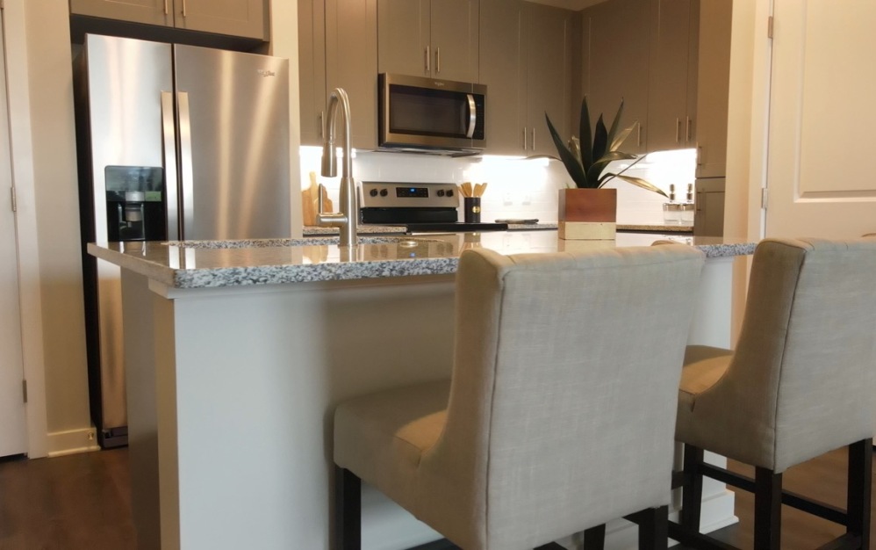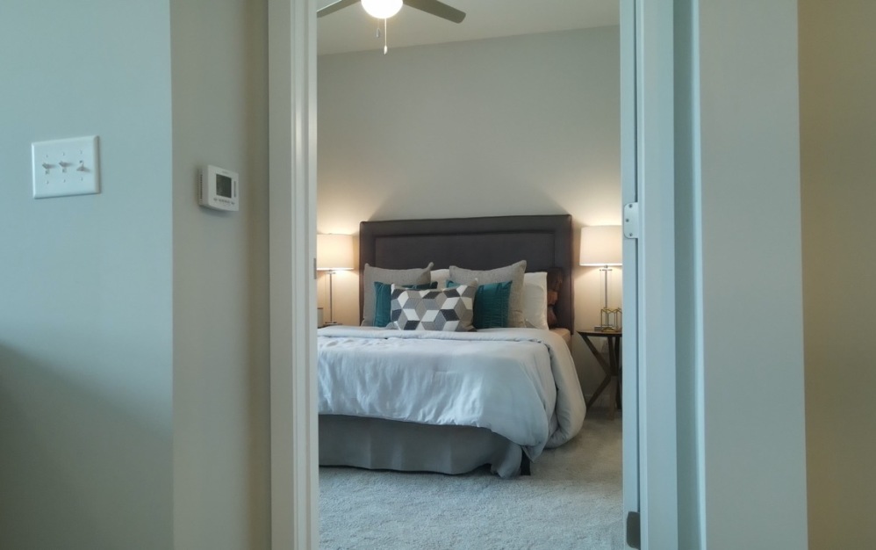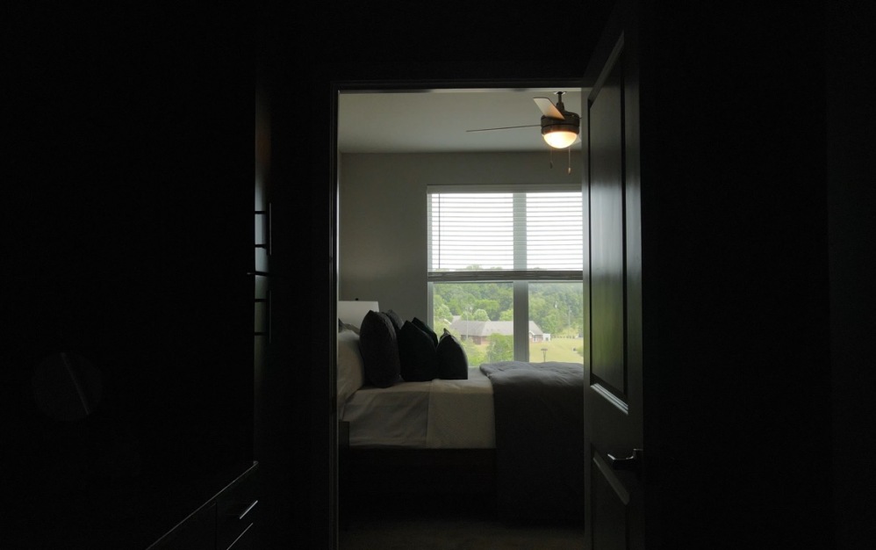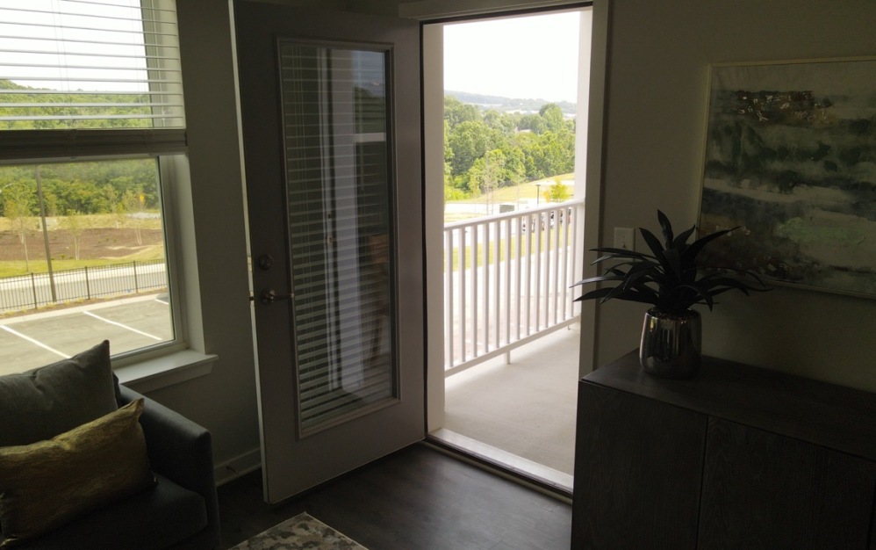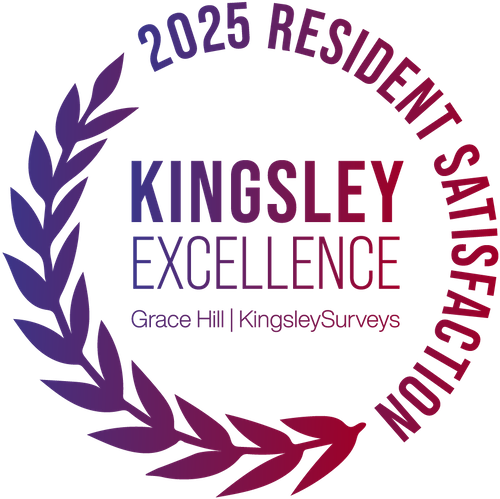Vista
The Vista is a spacious two-bedroom, two-bath apartment home at The Ravelle at Ridgeview in Southeast Nashville, offering 1,072 square feet of modern living. This open-concept floor plan connects the kitchen, dining, and living areas with abundant natural light from oversized windows. The kitchen includes stainless steel appliances, a large island, and generous cabinet space. The primary suite fits a king bed, features plush carpet, a walk-in closet, and a luxurious en-suite bath with soaking tub and separate shower. A split-bedroom layout adds flexibility for a guest room or home office. Each apartment includes a private balcony or patio and a full-size Whirlpool washer and dryer. Discover upscale apartment living in Southeast Nashville with the Vista at The Ravelle.
* Total Monthly Leasing Price includes base rent, all monthly mandatory and any user-selected optional fees. Excludes variable, usage-based, and required charges due at or prior to move-in or at move-out. Security Deposit may change based on screening results, but total will not exceed legal maximums. Some items may be taxed under applicable law. Some fees may not apply to rental homes subject to an affordable program. All fees are subject to application and/or lease terms. Prices and availability subject to change. Resident is responsible for damages beyond ordinary wear and tear. Resident may need to maintain insurance and to activate and maintain utility services, including but not limited to electricity, water, gas, and internet, per the lease. Additional fees may apply as detailed in the application and/or lease agreement, which can be requested prior to applying.
Floor plans are artist’s rendering. All dimensions are approximate. Actual product and specifications may vary in dimension or detail. Not all features are available in every rental home. Please see a representative for details.

