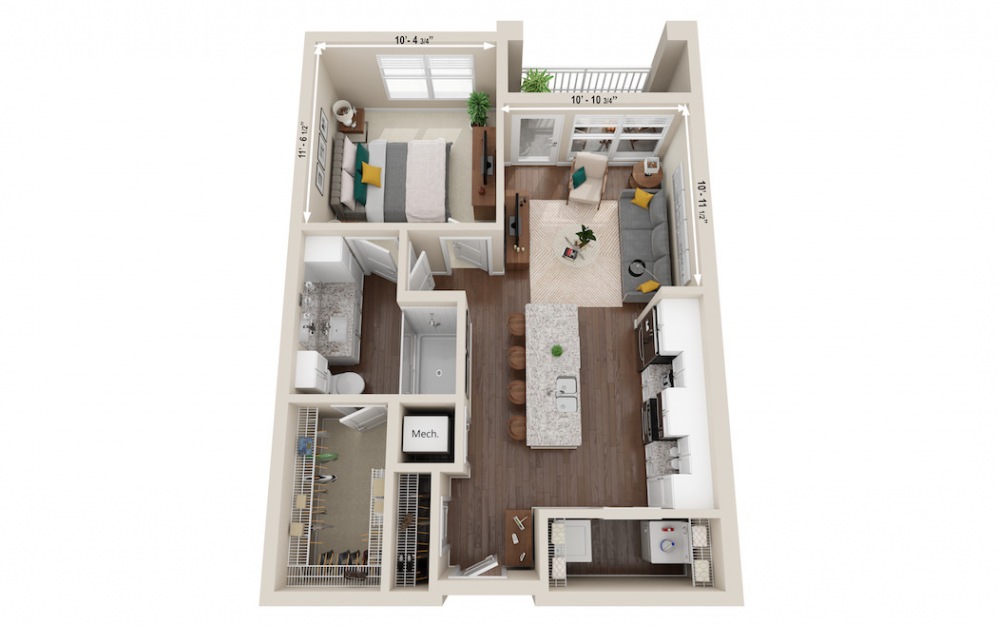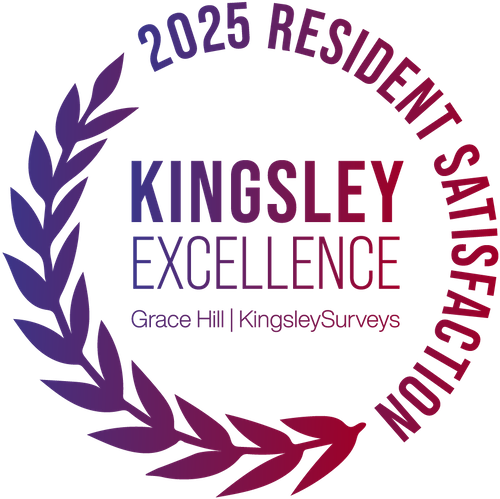Pointe
The Pointe at Ravelle at Ridgeview Welcome to The Pointe, a thoughtfully designed one-bedroom, one-bathroom luxury apartment home at Ravelle at Ridgeview in Nashville, Tennessee. This modern floor plan offers the perfect balance of style, comfort, and convenience. Apartment Features A spacious kitchen with stainless steel appliances, full-size cabinets, and a large kitchen island ideal for cooking and entertaining. A dedicated laundry room equipped with Whirlpool washer and dryer for added convenience. A stand-in shower in a beautifully designed bathroom with contemporary finishes. A large walk-in closet providing ample storage space. Community Amenities Residents at Ravelle at Ridgeview enjoy access to a range of resort-style amenities, including a swimming pool, fitness center, clubhouse, and pet-friendly spaces. The community fosters a welcoming and social atmosphere, offering regular events that bring neighbors together. Convenient Location Located just minutes from downtown Nashville, Ravelle at Ridgeview provides easy access to shopping, dining, entertainment, and major highways, making it an ideal home for professionals, remote workers, and those seeking a vibrant lifestyle.
* Total Monthly Leasing Price includes base rent, all monthly mandatory and any user-selected optional fees. Excludes variable, usage-based, and required charges due at or prior to move-in or at move-out. Security Deposit may change based on screening results, but total will not exceed legal maximums. Some items may be taxed under applicable law. Some fees may not apply to rental homes subject to an affordable program. All fees are subject to application and/or lease terms. Prices and availability subject to change. Resident is responsible for damages beyond ordinary wear and tear. Resident may need to maintain insurance and to activate and maintain utility services, including but not limited to electricity, water, gas, and internet, per the lease. Additional fees may apply as detailed in the application and/or lease agreement, which can be requested prior to applying.
Floor plans are artist’s rendering. All dimensions are approximate. Actual product and specifications may vary in dimension or detail. Not all features are available in every rental home. Please see a representative for details.


